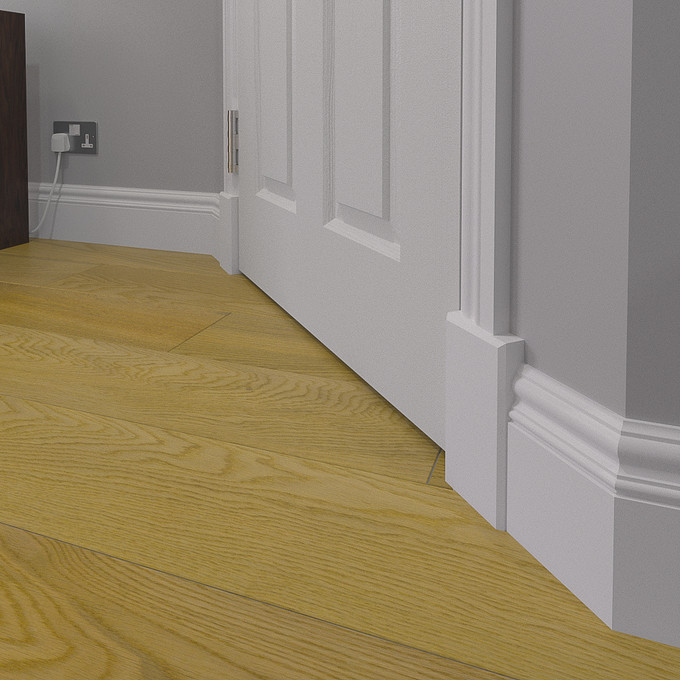
What Are Plinth Blocks | How To Use Plinths | Sizing Guide
Posted by Lee Watkinson on 5th Apr 2024
Whilst rarely seen in British properties, plinth blocks are making a major comeback!
These simple interior mouldings are becoming increasingly on-trend for making interior doorways just a little bit more grande.
Read on to learn exactly what plinth blocks are, how to choose them, the best sizing and installation methods.
Shop Plinth Blocks
Plinth blocks, also known as base blocks or architrave blocks, are a type of decorative moulding used in architecture and interior design. Interior plinth blocks are fitted at the bottom of architraves, acting as a transitional point between the skirting boards and architraves.
Whilst plinth blocks originally served a functional purpose by providing support to the columns on top of them, today they are primarily used for decorative purposes. However, they may also serve a practical purpose by covering gaps or imperfections that can occur where the architrave meets the floor. They can also reinforce the joint between the skirting and architrave, improving the structural integrity and durability of doorways.
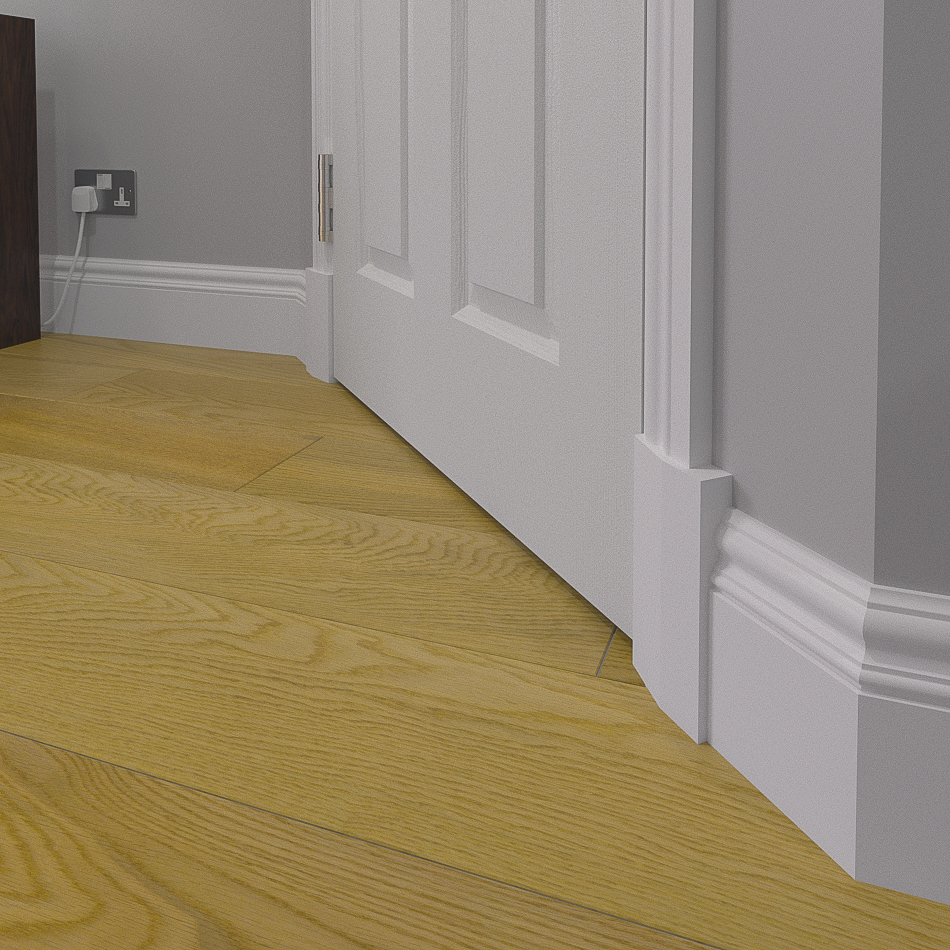
Plinth blocks are similar to Rosettes, which are placed at the top corners of architraves, acting as transitional points between the side lengths and upper architrave lengths.

Do You Need Plinth Blocks?
Unless you have gaps or imperfections at the junction between your skirting board and door frame, or architrave and floor. Plinth blocks are not a necessity in modern interiors. The vast majority of residential properties simply feature skirting boards and architraves, but plinth blocks are making a big return and traditionally styled homes are increasingly making use of these niche interior mouldings.
If you want your interior trims to stand out, plinth blocks are the perfect statement piece, they add an extra touch of finesse and style rarely seen in British homes, and installation super easy.
Plinth Blocks For Gaps And Imperfections
Variations in floor levels, imperfect cuts, carpet removal, and material contraction / expansion is a common cause of gaps and imperfections between architraves and floors. Unlike skirting boards, architraves cannot simply be lowered to meet the floor, as they would no longer meet the upper architrave length.This is where plinth blocks come in, they can cover any gaps between the architrave and floor, bridging them and creating a seamless transition, whilst also improving the overall appearance of the room.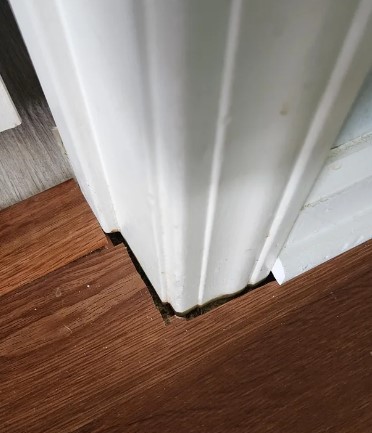
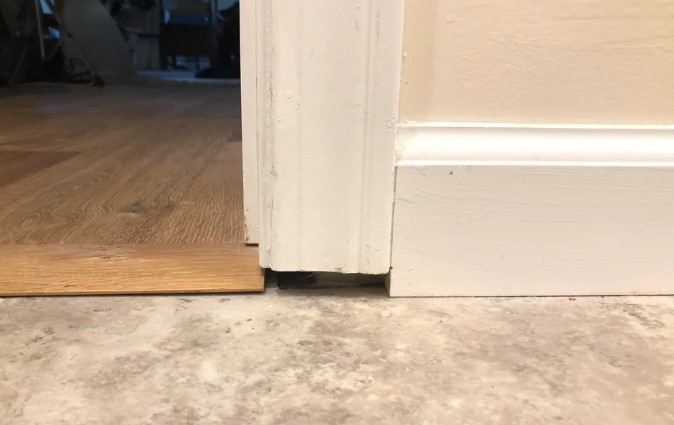
Plinth blocks also protect the base of the architraves and skirting boards from collisions and knocks, a particular concern in high-foot traffic areas. And if the plinth blocks sustain damage, replacement is cheap and straightforward, preventing the need to replace the entire architrave or skirting board.
Plinth Blocks In Traditional Homes
When fitting new skirting boards and architraves in an older home, you can run into issues due to walls not being as flush or straight as they would be in a new or modern home.
If your walls aren't completely flush, this can cause alignment issues when trying to finish the skirting boards at the architraves or vice versa.
Often, thicker architraves will be used to combat this issue. But if you don't want to use thicker architraves, you'll want to find another way.
A solution to this would be plinth blocks. Due to them being thicker than the skirtings and architraves, you have more 'give' so achieving a flush and clean finish is much easier. This also means you can use the same thickness architraves as the skirting boards whilst using a thicker plinth block to join them together.
Plinth Blocks In Modern Homes
Straight, flush walls are a thing of normality in homes that were built within the last couple of decades. This allows your skirting boards and architrave to sit flush.
Therefore, you most likely won't need plinth blocks to remedy an issue. Also, most modern homes have a fairly simple design also alleviating the need for plinth blocks.
However, if you like the idea of using a plinth block and have quite a detailed skirting there's no reason why you can't use them to improve the overall aesthetic.
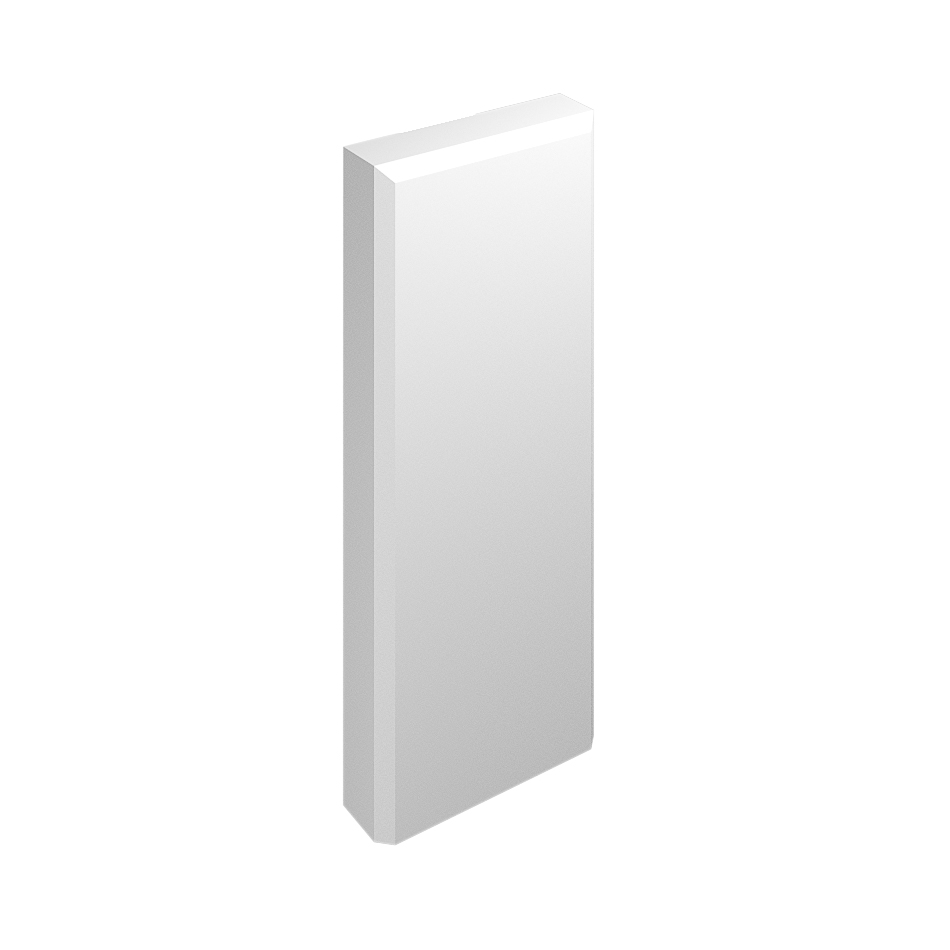
Advantages Of Using Plinth Blocks
With the above in mind, here are a few clear advantages that can be had if you choose to use plinth blocks in your home:
- Creates a more traditional look and feel - this is perfect if you live in a traditional style property and want to keep to the original aesthetics where possible.
- Eliminates the need for most complex cuts - skirtings and architraves simply butt up to the plinth blocks straight edges (skirting - left or right side of the plinth, architrave - top of plinth).
- Particularly useful when installing skirting board covers but leaving the original architraves in place - because skirting board covers go over the top of existing skirting, they are thicker which means they would protrude when sitting next to the architraves. Using a plinth block eliminates this problem.
Buying Plinth Blocks
You can check out our plinth block buying guide right here.
However, for the purpose of this post there are a couple of things to consider when ordering plinth blocks. Let's take a look at them:
What Size Should I Be Looking At?
It might look complicated at first but we can assure you that it's actually really simple!
You can't go wrong with this general rule of thumb - the plinth block should be larger than the skirtings and architraves in every way!
To break this down, we'll look at the height, thickness and width:
Height Of The Plinth Block
Using the rule we mentioned above - if you have 145mm tall skirtings, you'll want to choose the next size up on the plinth block. In our case, it would be the 170mm option.
Thickness Of The Plinth Block
The whole point of using a plinth block is so that you have a thicker piece of material to butt the skirtings and architraves up to.
So again, if you have 18mm thick skirting you'll want to choose the next thickness up for your plinth block. In our case, this would be the 25mm thickness option.
Width Of The Plinth Block
You guessed it! You need to go wider than your current architraves.
So if you have 95mm wide architraves, you'll need to choose the 120mm width for the plinth block.
There Is An Exception!
As a rule, the plinth block has to be thicker than the skirting board and architrave - its sole purpose is fulfilled by this.
However, if you want the top of the plinth block to be level with the top of the skirting and the sides of the plinth block level with the sides of the architrave - go for it. This is a personal preference.
This might be the case if you're just looking to break the design up a little without making the plinth block a feature.
Which Design Should I Go For?
Now this one really is just personal preference.
We have 2 designs at present to choose from:
Plinth Block P1
-


MDF Plinth Block P1
MDF Plinth Block P1 - Make an entrance with a statement. Our MDF Plinth Block P1 is a stand-out option for those seeking to make a big impression. The versatile design means that this Plinth Block is well-suited to complement any of our Skirting...£3.67 (Ex. VAT)
This is the favourite with us and our customers. It's a simple design so it won't take away from the detail of your skirting and architrave.
It features a small bevelled edge on the top, left and right front edges.
However, we do think this one lends itself to a more modern home.
Plinth Block P2
-

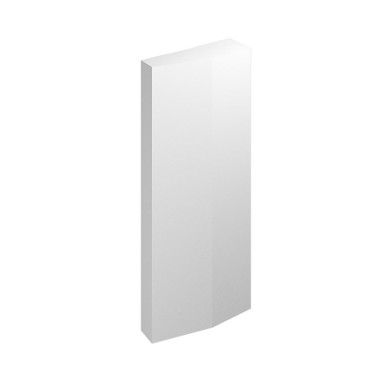
MDF Plinth Block P2
Our MDF Plinth Block P2 is perfect for use with any of our skirtings and architraves. They can be used to make your doorways really stand out. It features just a single chamfered face and is a very simplistic design. Generally, a plinth block is taller...£3.67 (Ex. VAT)
This one we feel is even simpler than the first as it simply features a chamfer on the front face.
It works well with both traditional and modern designs due to its simplicity.
How To Install Plinth Blocks
When installing plinth blocks, it's best to fit them a few millimetres away from the edge of the door frame (or door lining).
This helps to reduce the chance of the paint finish splitting / cracking due to the door being shut (or slammed!).
Because the architrave is normally set further back from the door frame than this, it works well to create the effect of the architrave sitting in the middle of the plinth block.
However, don't take this for gospel - you can fit them slightly differently, it just comes down to personal preference.
