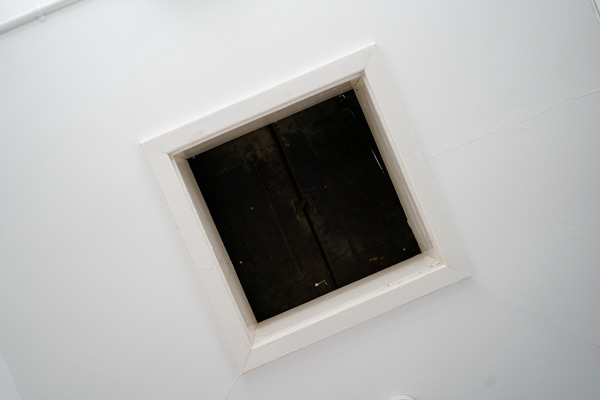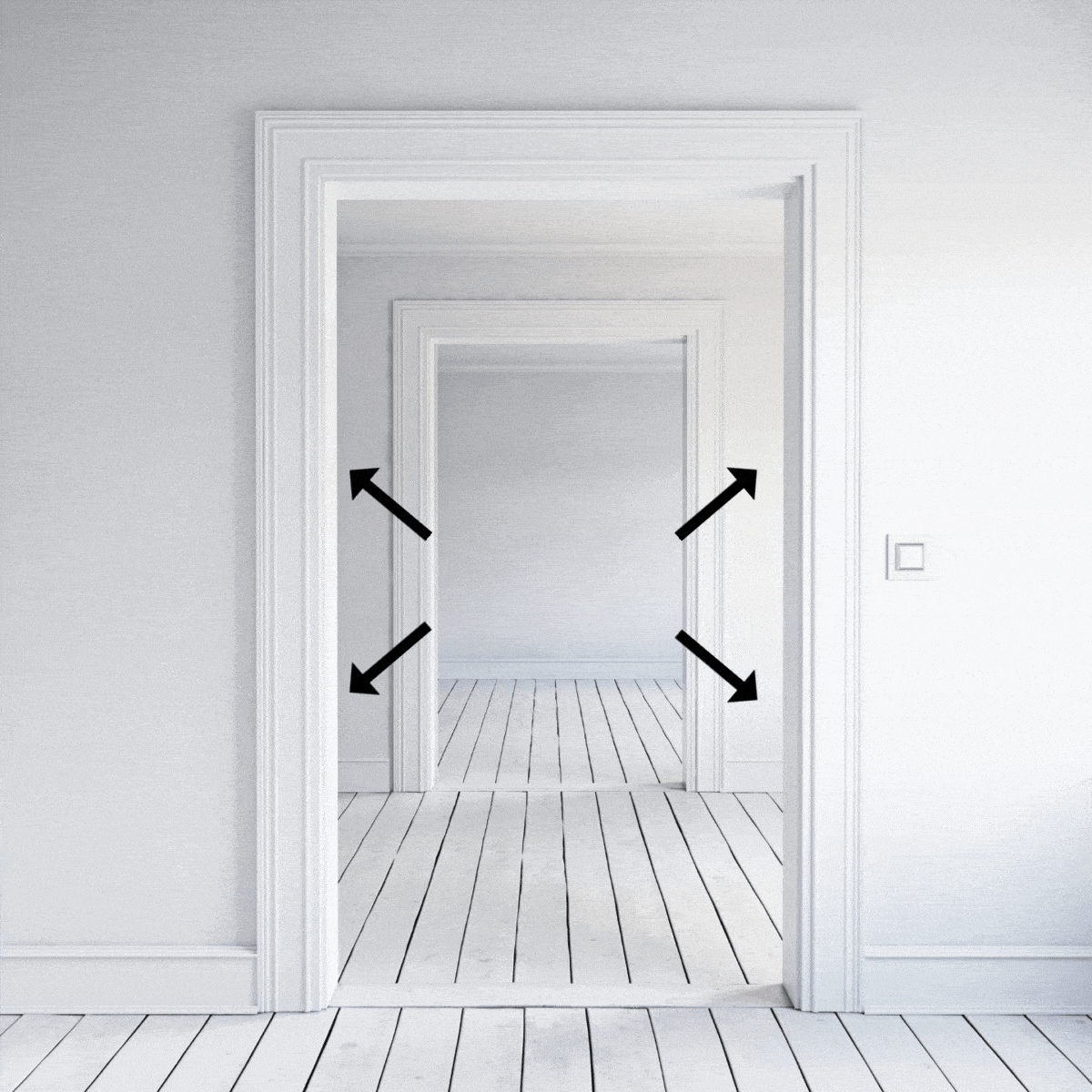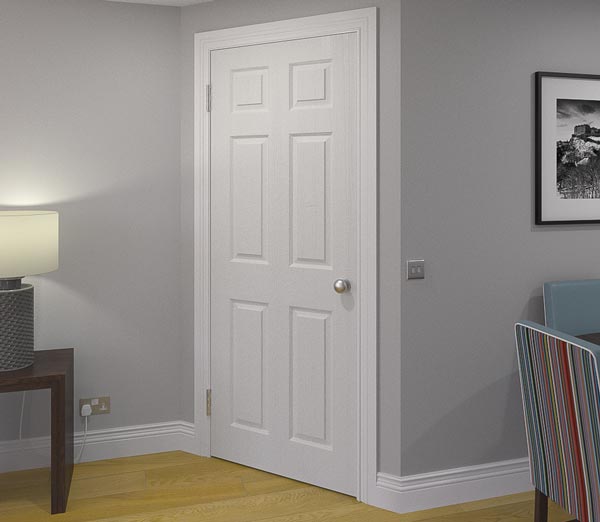
What Is Architrave? | How Is It Used? | What Is It Made From?
Posted by Lee Watkinson on 7th Dec 2023
"Architrave" is a strange word to many of us, yet architraves are in every home, including yours!
This interior moulding, most commonly used around doors, has a rich and interesting history in architecture, originating in Ancient Greece and persisting till today and likely the foreseeable future.
Read on to learn more about architraves, the different types, the interior design principles behind them and how much architrave you need!
We walk through them everyday, yet pay little to no attention to them!
Architraves are a fundamental component in architecture and interior design, serving as decorative mouldings that frame doorways, windows, and sometimes other openings such as loft doors, fireplaces and even furniture. The opportunities are endless with these versatile interior mouldings.
You might have been calling them " Door Frames", however this is a common misconception, door frames are the mouldings which surround the inner opening in the wall where the door is placed. Architraves encase the outside and are layered on top of the wall.
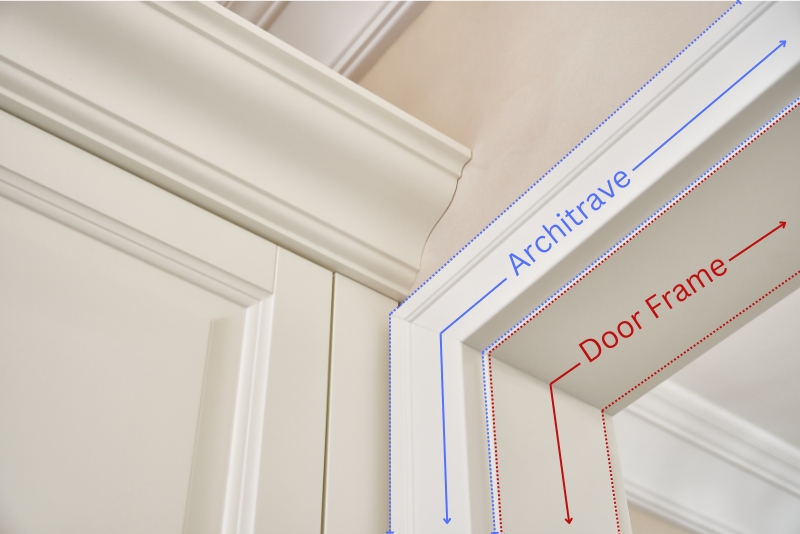
What Is A "Moulding"?
Moulding (British English) / Molding (American English)
In interior design and architecture, a moulding (or molding) is an architectural feature used for decoration and ornamentation. Mouldings are shaped profiles that are applied to surfaces like walls, ceilings, furniture, doors and windows.
Common Types of Mouldings:
- Crown mouldings - Decorative trim installed where the wall meets the ceiling
- Dado rails / Picture Rails - Horizontal trim that runs around the perimeter of a room
- Skirting boards - Decorative trim along the bottom of walls
- Casings - Decorative trim around windows, doors, and interior openings
- Cornices - Projecting mouldings that crown over windows, doors, and openings
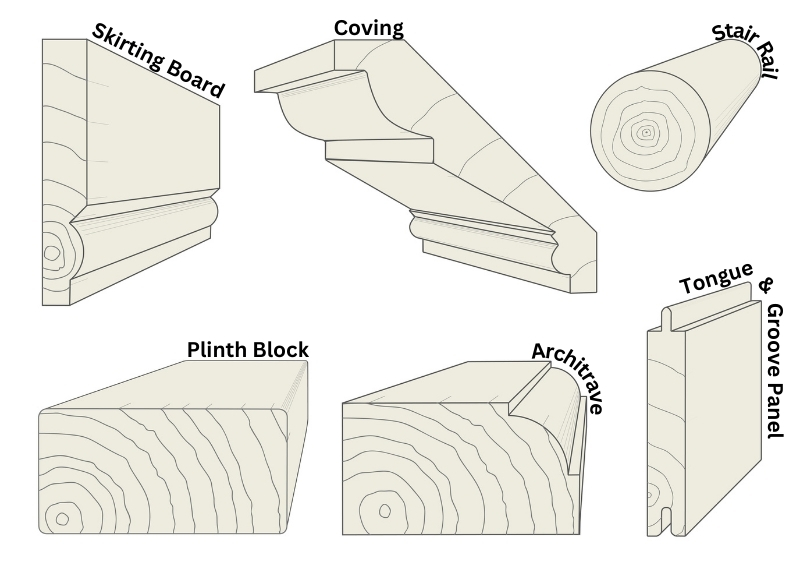
Mouldings can be made from various materials like wood, polymers, or plaster, and are attached to surfaces with nails, glue, or special moulding tape. They serve both decorative and functional purposes, concealing joints, adding visual interest, and defining architectural elements.
Over the centuries, many classical moulding profiles and designs have evolved and been named, like Ogee and Torus mouldings patterned after ancient Greek and Roman architectural details. These have remained staple trim styles seen today in traditional interior design.
Architrave Etymology:
The word architrave comes from the Greek words "arkhê", meaning "chief" or "principal", and "trave", meaning "beam" or "girder". This suggests that the architrave was originally seen as the main horizontal beam that supported the weight of the rest of the entablature in classical architecture. The term was later adopted in English to refer to any decorative moulding or frame around a door or window opening.
Here's a breakdown of the etymology of architrave:
- Greek: ἀρχὴ (arkhê) - meaning "chief", "principal", "origin"
- Greek: τράβος (trabos) - meaning "beam", "girder", "structure"
- Latin: architrave - meaning "a principal beam"
- English: architrave - meaning "a decorative moulding or frame around a door or window opening"
So, the etymology of architrave suggests that this architectural element was originally seen as a structural element, and later became associated with decoration. Today, architraves are commonly used to add a touch of elegance and detail to doors and windows, and they can be adapted to a wide range of styles and décor.
Usage of the word "Architrave" and "Door frame" throughout history
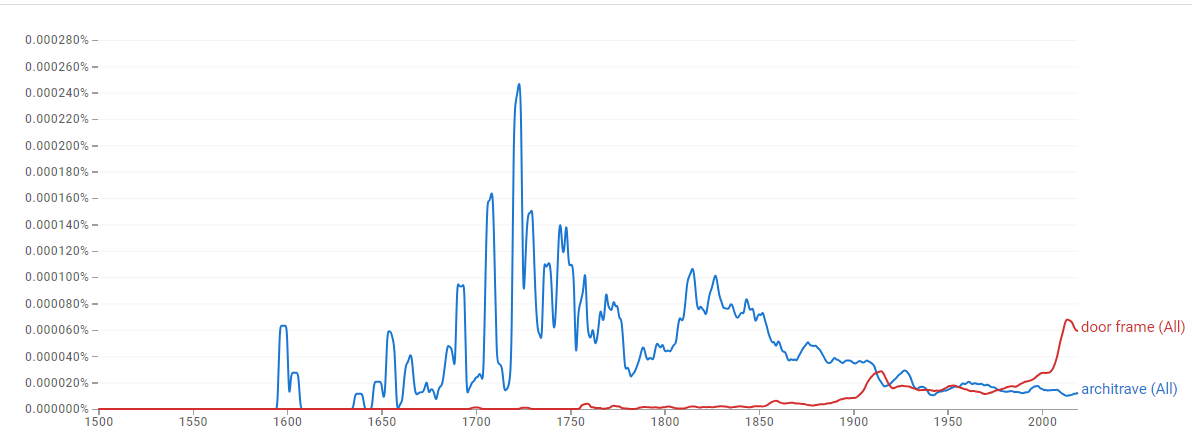
The History Of Architrave
As mentioned above, the terminology of the word architrave derived from Ancient Greece, who were referring to plaster mouldings.
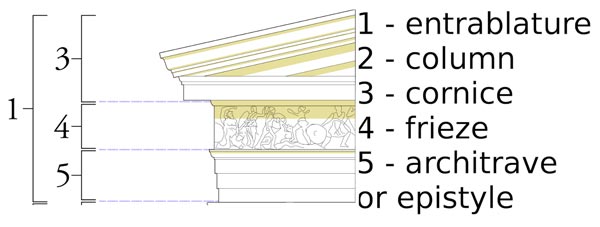
Architraves have undergone a fascinating evolution, transitioning from a structural necessity of Greek architecture 2500 years ago, to a simple aesthetic enhancement for interior doors and walls in modern architectural and interior design.
Classical Architecture
In ancient Greek and Roman architecture, architraves were more than decorative elements; they were integral components of the building's structure. Serving as the main horizontal support across columns, they played a vital role in the stability and integrity of important structures like temples and public buildings.
Medieval To Renaissance
As architectural styles evolved, the role of architraves shifted. In medieval and Renaissance architecture, while still present, their structural importance diminished, giving way to more ornamental roles.It was not until the Victorian era that architrave progressed into a common wooden fitting. This was because it was more suitable as a structure support than plaster.
Because wooden picture and dado rails were being used at the time, wooden architraves fit into the interiors better than plaster mouldings.
As the years have passed, each era has gained their own stamp/design.
This includes the Elizabethan, Victorian and Edwardian Styles to name a few. Each time period has its own distinct design that symbolises the era.
Elizabethan Victorian and Edwardian architraves tended to be big, bulky and rich in design owing to the showpiece lifestyle being lived by those who could afford it.
Contemporary Use
In modern architecture, architraves primarily serve an aesthetic purpose. They frame doorways, windows, and even furniture, adding an element of refinement and detail to interior spaces. This transition highlights how architectural elements adapt to changing times and design philosophies.
What Is The Purpose Of Architrave?
In contemporary design, the role of architrave is both practical and aesthetic, contributing significantly to the overall look and functionality of a space.
Aesthetic Purposes of Architrave
Enhancing Interior Beauty
Architraves add a decorative touch to doors and windows, framing them elegantly. This detail can elevate the overall aesthetic of a room, making architectural features stand out.
Consistency in Design
They help in maintaining a consistent design theme throughout a space. By choosing architraves that complement the style of the interior, a harmonious and balanced look is achieved.
Practical Purposes of Architrave
Concealing Gaps and Imperfections
A key functional role of architraves is to cover the gaps between walls and door or window frames. These gaps, which result from construction processes, can be visually unappealing. Architraves effectively hide these imperfections, ensuring a cleaner and more polished appearance.
Protecting Wall Edges
They also serve to protect the edges of walls around door and window openings from wear and tear. This is especially important in high-traffic areas, extending the durability of the wall surfaces. In the modern context, architraves are thus essential not just for their aesthetic value but also for their practical benefits. They play a crucial role in enhancing the beauty of interior spaces while addressing functional needs in construction and design.
What Is Architrave Made From?
Architraves can be crafted from a variety of materials, each offering unique characteristics and benefits. Here are some of the most common materials used:
- Wood
Traditional architraves are often made from wood due to its natural beauty and versatility. Different types of wood like oak, pine, and walnut provide distinct textures and finishes, suitable for various interior styles. Wood is preferred for its classic look and the warmth it adds to spaces. - MDF (Medium Density Fibreboard)
MDF has become increasingly popular for architraves. It is an engineered wood product known for its smooth finish, which makes it ideal for painting. MDF is cost-effective, durable, and resistant to warping, making it a practical choice for many homes. - PVC (Polyvinyl Chloride)
PVC architraves are a modern alternative, offering excellent moisture resistance, making them ideal for bathrooms and kitchens. They are low maintenance, easy to install, and available in a range of styles and finishes. - Aluminium
Aluminium architraves provide a sleek, contemporary look. They are lightweight, strong, and resistant to corrosion, making them suitable for modern architectural designs. - Plaster
For a more ornate and traditional appearance, plaster architraves can be used. They are ideal for period properties or restoration projects where intricate designs are desired.
Each material brings its own set of advantages, and the choice often depends on the specific requirements of the project, such as the desired aesthetic, budget constraints, and environmental conditions of the space.
Modern Day Architrave
Architectural styles have evolved over time, and architrave designs have adapted accordingly. Whereas ornate, heavily profiled architraves were popular in the past, contemporary minimalist interiors tend to use simpler, cleaner lines.
Streamlined modern profiles like Chamfer and Bullnose have become very popular choices. Their pared-back shapes complement sleek, contemporary spaces. Square architrave is also a timeless, simple design.
While detailed architrave profiles still have their place in more traditional rooms, plain styles are often preferred today. Not only do they suit modern aesthetics, but their simple lines also make them easier to keep clean long-term.
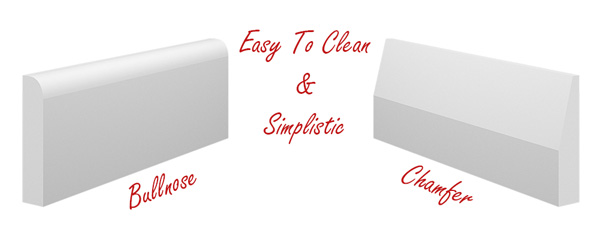
Whatever the interior design, there is an architrave profile to achieve the desired effect around doors, windows and panelling. Their flexibility to adapt to changing architectural motifs continues the long evolution of this decorative feature.
Architrave Is For Much More Than Doors
Architrave for Windows
Architraves are commonly used to frame windows, providing both an aesthetic and practical enhancement.
- Visual Enhancement: Architraves add a decorative edge to windows, elevating the overall appearance of a room. They can be chosen to match the architectural style of the space, whether it’s modern, traditional, or eclectic.
- Concealing Imperfections: Just like with doors, architraves around windows hide the gaps or uneven edges between the window frame and the wall, ensuring a neat and finished look.
- Creating Design Continuity: Using architraves that match or complement those used on doors can create a sense of continuity and flow in the design of a space.
- Customisation: Window architraves come in various designs and materials, allowing customization according to the window style and personal preferences.
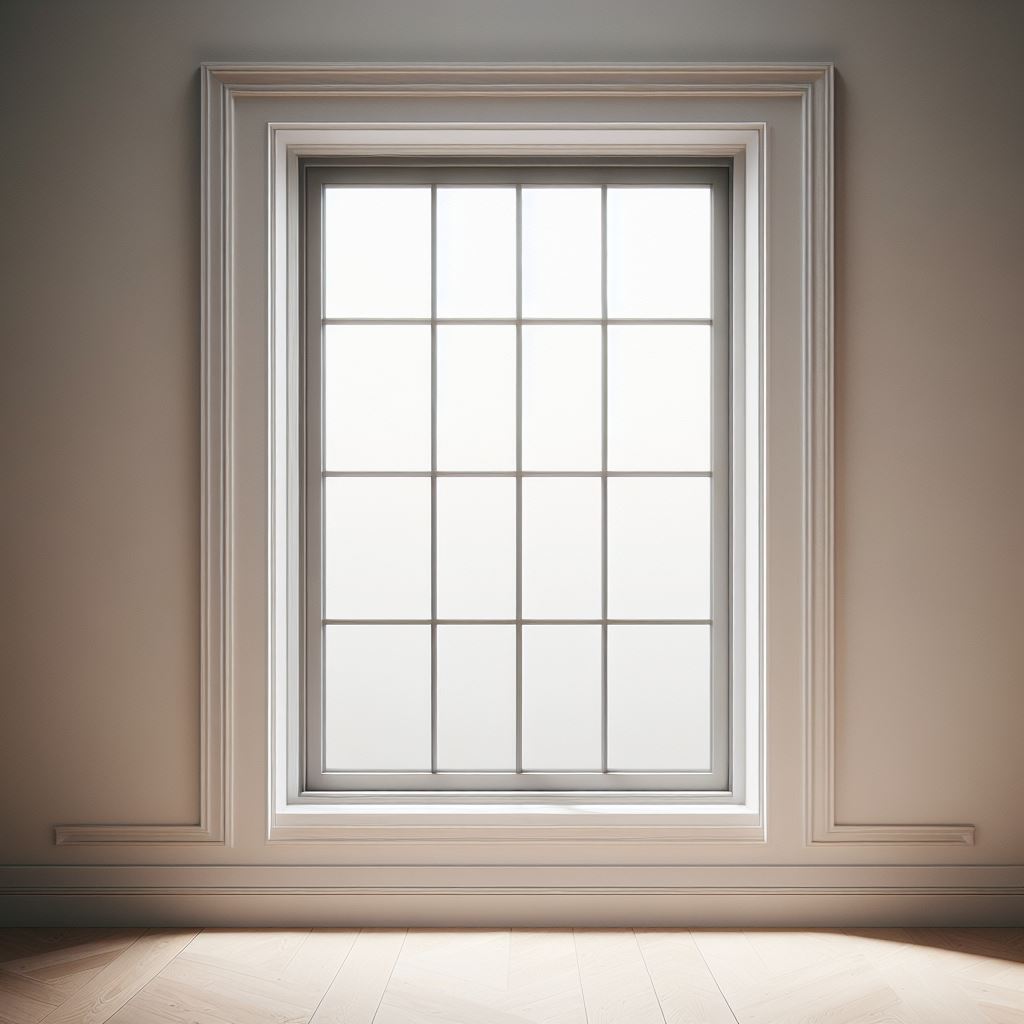
Architrave for Loft Hatches
When it comes to loft hatches, architraves can play a significant role in integrating these elements into the overall design of a space.
- Seamless Integration: Architraves can make loft hatches blend seamlessly with the rest of the room, avoiding a disjointed or afterthought appearance.
- Finishing Detail: They provide a polished finishing touch to loft hatches, which might otherwise look incomplete or utilitarian.
- Concealing Gaps: Similar to their use around doors and windows, architraves around loft hatches help in hiding any gaps or rough edges between the hatch and the surrounding ceiling area.
- Design Options: With a range of styles available, from simple and contemporary to more elaborate designs, the architrave around a loft hatch can be tailored to fit the aesthetic of any room.
