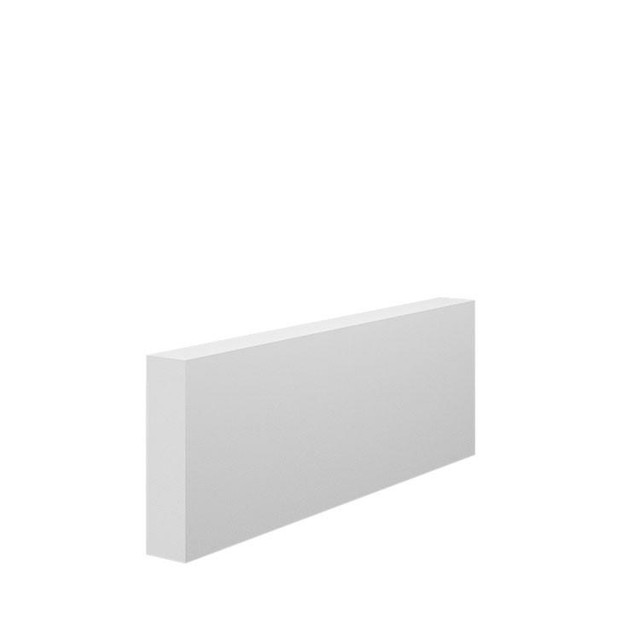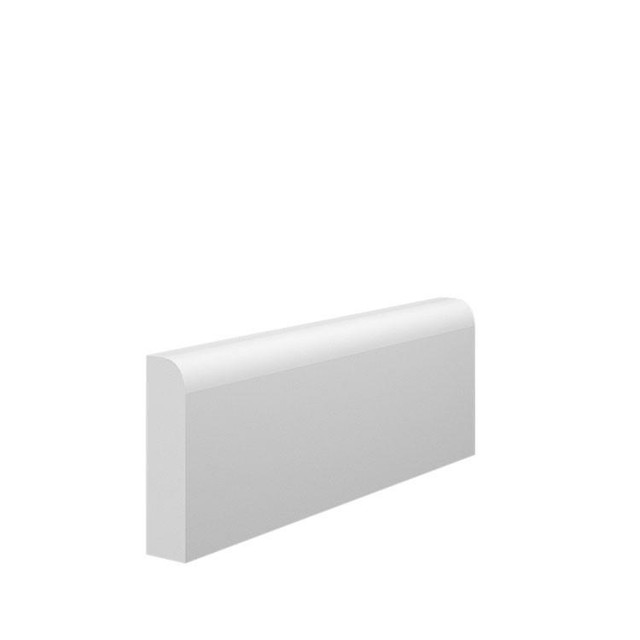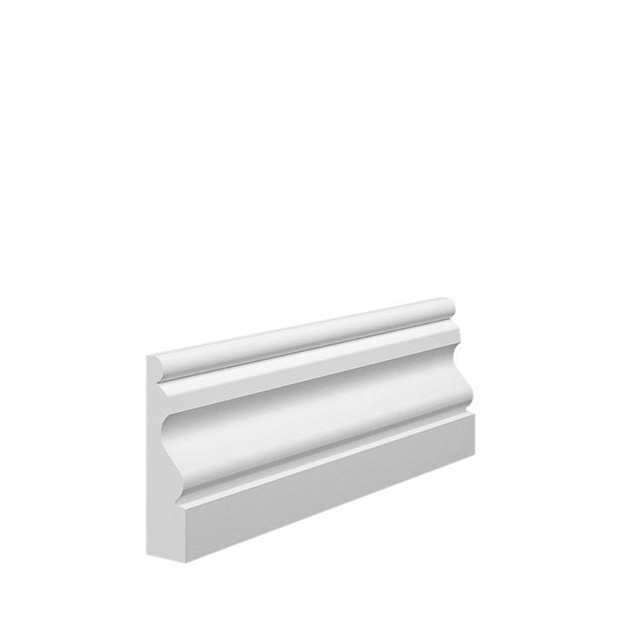
What Is Architrave?
Posted by Skirting World on 31st Jul 2025
You walk through them everyday, paying little to no attention to them. But these decorative mouldings are in every room of your house, quietly doing their job of completing door/window finishes and carrying 2,500 years worth of history behind them.
Quick answer: Architraves are the decorative wooden mouldings that go around your doors (and sometimes windows). They cover up gaps between the frame and wall, protect the edges from knocks, and make everything look neat and finished.
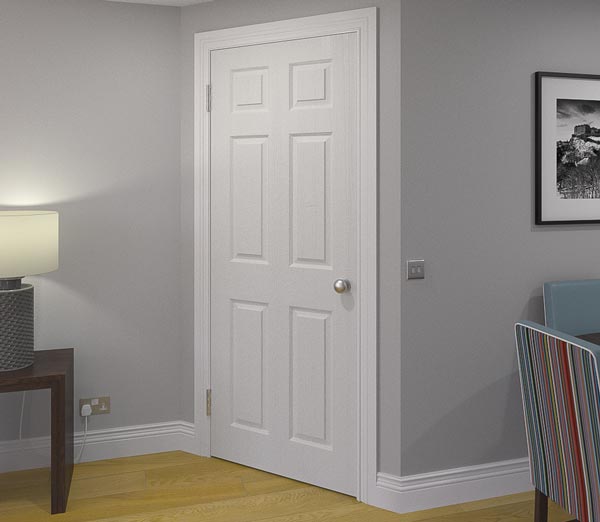
What is architrave?
Architrave is a strange word, yet it is in every home. Architraves are the decorative wooden strips that frame your doors and windows. They sit on top of the wall surface and cover the joint between the door frame and the plasterwork.
You probably see them dozens of times every day without thinking about it. Every internal door in a typical house has architrave around it, and a lot of windows do too, though this is less common.
Like skirting boards, but they wrap around your doors.
The word comes from ancient Greek meaning "chief beam" – which tells you something about how important these were to the original builders 2,500 years ago.
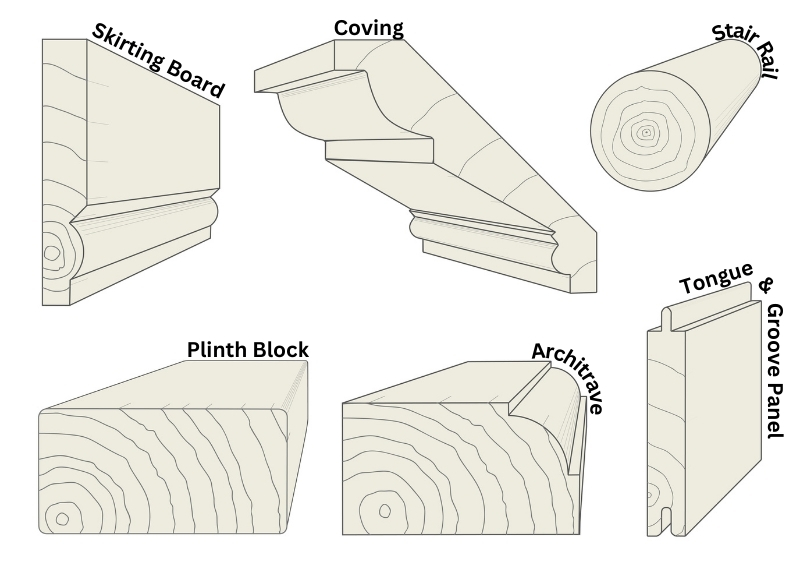
A bit of history
Back in ancient Greece, architraves were actually load-bearing beams that held up temple roofs. They were genuinely the "chief beams" of the building – remove them and the whole structure would collapse.
Over the centuries, they evolved from essential structural elements into purely decorative features. By Victorian times, they'd become elaborate ornamental pieces that showed off the owner's wealth and taste.
Today's architraves don't hold anything up, but they still serve important practical purposes in modern homes.
Why do you need architrave?
Architraves aren't just decorative – they solve three practical problems that every builder faces:
"I tried to save money by skipping architraves on a renovation project. Big mistake – every door looked unfinished and the plaster edges started chipping within months."
— DIY enthusiast
Architrave vs door frame: what's the difference?
This trips up a lot of people, so let's clear it up. The door frame and architrave are two completely different things:
Door frame (also called door lining)
- Goes inside the wall opening
- The door actually hangs on this
- Usually made from softwood or MDF
- Hidden once architrave is fitted
Architrave
- Sits on top of the wall surface
- Covers the joint between frame and wall
- The decorative bit you actually see
- Can be plain or highly detailed
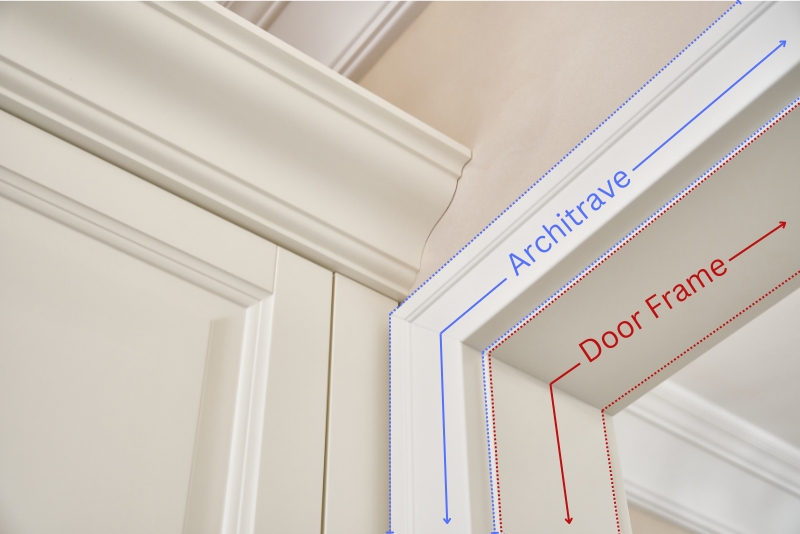
Think of it like this: the door frame is the functional skeleton that makes the door work. The architrave is the decorative clothing that makes it look good.
Materials and options
You've got several material choices, each with different benefits and costs:
| Material | Best for | Pros | Cons |
|---|---|---|---|
| MDF | Painted finishes | Smooth finish, consistent quality, affordable | Swells if wet, needs priming |
| Pine | Budget projects | Cheap, easy to work with | Knots show through paint, can move |
| Hardwood | Natural/stained finishes | Beautiful grain, very durable | Expensive, harder to work with |
| PVC | Bathrooms, wet areas | Completely waterproof, low maintenance | Limited styles, can look plastic |
Our recommendation
For most homes, MDF architrave offers the best balance of quality, price, and versatility. It gives you a perfectly smooth finish that takes paint beautifully, and it's stable enough that your mitre joints won't open up over time.
Just make sure you get moisture-resistant MDF and prime it properly before painting (we can do this for you).
Popular styles and profiles
Architrave styles have evolved over centuries, each era leaving its mark. Here are the most popular profiles you'll see today:
Matching your home's style
Victorian/Edwardian homes:
Go for Ogee, Torus, or 324 profiles. These have the period-appropriate curves and detailing that complement your home's character.
1930s-1960s homes:
Simple profiles like Bullnose or Chamfer work well. These homes often had plain, functional architraves originally.
Modern homes:
Square or minimal chamfer profiles maintain clean, contemporary lines. Some modern homes skip architraves entirely for the ultimate minimalist look.
Installing architraves
Installing architrave isn't rocket science, but getting neat mitre joints takes practice. Here's the basic process:
Mark your reveal: Set architrave 6-8mm back from the inside edge of the door frame. This creates a shadow line and prevents the architrave interfering with the door.
Measure and cut: Start with the head piece (top), then cut the side pieces to fit. All joints should be 45-degree mitres.
Fix in place: Use panel pins (thin nails) or a nail gun. Punch pins below the surface and fill the holes later.
Fill and finish: Fill any gaps with decorator's caulk, sand smooth, then prime and paint.
Common mistakes to avoid
- Making your reveal too small – architrave will hit the door stop
- Cutting mitres the wrong way – always double-check before cutting
- Not checking walls are straight – you might need to pack out behind the architrave
- Forgetting to prime MDF – it'll absorb paint unevenly otherwise
"I've fitted hundreds of doors and I still sometimes cut mitres the wrong way. The old carpentry saying is true – measure twice, cut once!"
— Professional carpenter
Other uses for architraves
While doors are the most common application, architrave works well in other situations too:
Windows
Internal windows, especially between kitchens and dining rooms, benefit from architrave trim. It creates continuity with your door surrounds. Window boards often pair well with matching architrave.
Loft hatches
A simple architrave around a loft hatch makes it look intentional rather than just a hole in the ceiling. Much neater than leaving rough edges.
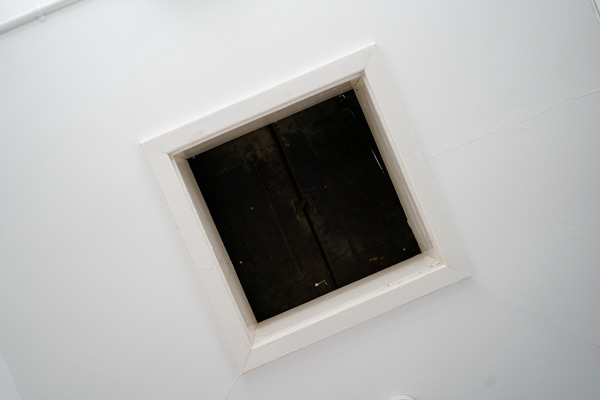
Built-in cupboards
Wardrobes and alcove cupboards look more built-in when trimmed with architrave that matches your doors. It's the difference between DIY and professional.
A small detail, a big difference
Architraves might seem like a small detail, but they make a big difference to how finished and professional your home looks. They solve practical problems – covering gaps and protecting wall edges – while adding architectural character.
For most people, simple MDF profiles like Bullnose or Chamfer offer the best balance of cost, appearance, and practicality. Match the style to your home's age and character, get the proportions right, and take time over the installation.
The ancient Greeks might have used architraves to hold up temple roofs, but today they're just one of those quiet details that make a house feel like a proper home.
Need architrave for your project?
We manufacture over 100 different architrave profiles in our Birmingham workshop, from simple modern styles to elaborate period designs.
Browse our architrave range







