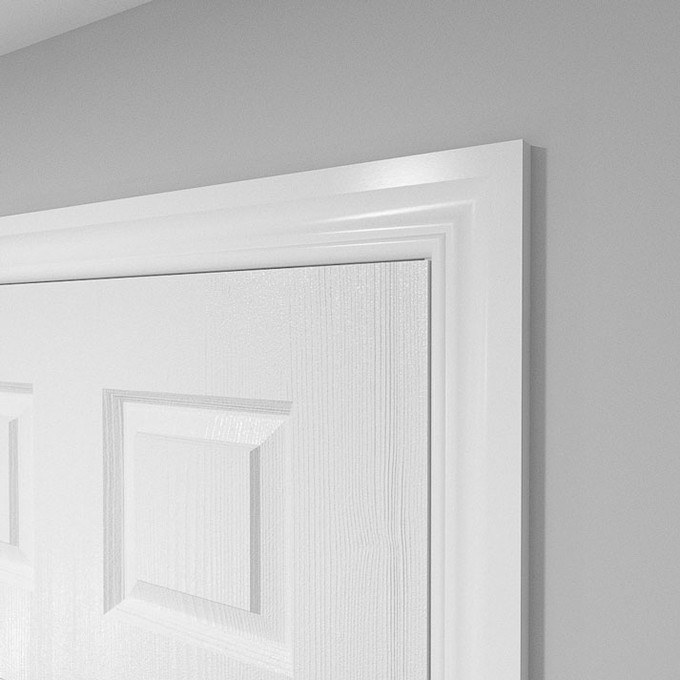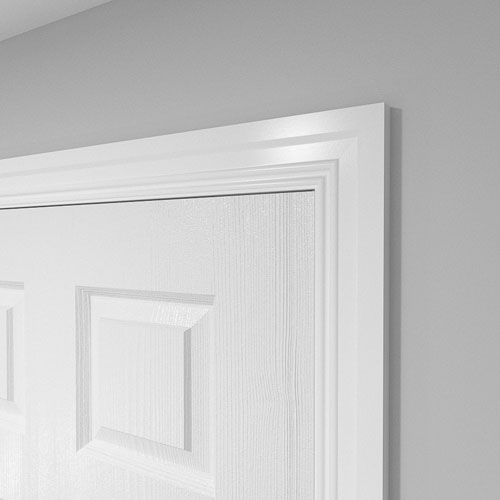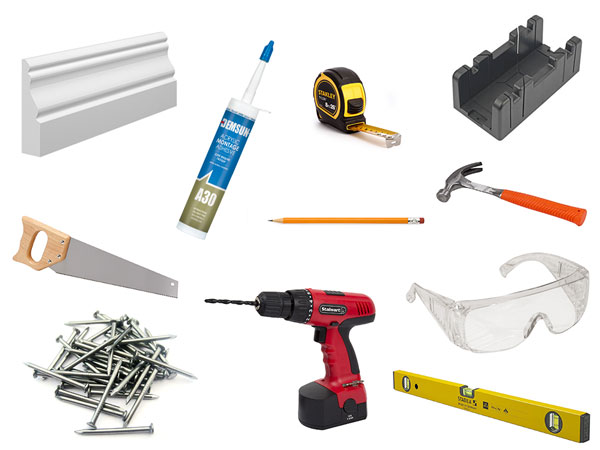
How To Fit Architrave Yourself | A Simple Step by Step DIY Guide
Posted by Lee Watkinson on 1st Mar 2023
A Guide To Fitting Architraves Around Doors
We recently covered how to fit your newly purchased skirtings. Now we're going to explain how to fit architrave around a door!
You might be in the process of ripping out the old and replacing the new - a full scale renovation. Or maybe you've had some new doors installed and your architrave needs refreshing too? Either way, this post is here for the avid DIYer to help correctly install the architraves. It'll make sure you get a perfect finish and save you money too!
Maybe you've landed here but you're not quite sure what architraves are? Well, they are simply a decorative moulding used around a doorway to give it some character and detail. They can be made out of softwood but we find that MDF is rapidly growing as the choice of material for door architraves and skirtings.

Before You Start
We've compiled a list of everything you should need in order to fit the architraves (not all are required, depending on the method you choose):
| Materials | Tools |
| New architrave | Tape Measure |
| Strong adhesive | Pencil |
| Nails | Hand saw |
| Drill | |
| Hammer | |
| Spirit level | |
| Mitre box / mitre saw | |
| Silicone gun | |
| Safety glasses |

How Much Architrave Do I Need Per Doorway?
Our MDF single architrave sets contain enough material to cover one side of a single door. They contain 2 upright legs at 2440mm and 1 head at 1220mm. Generally speaking, you should only need 2100mm for a standard door upright and 1000mm for a head.
Remember, the above is based on a 'normal' doorway so make sure to measure up just in case your doors are different.
Getting Started
Step 1 - Margins
When installing the architraves, the moulding should be set back ever so slightly from the door frame (approx. 5mm - 10mm). Bare in mind that you need to be able to nail the architrave into the door lining so adjust this measurement accordingly.
Mark out the margins on the left, right and top of the door and join them at the corners (right angles).
Step 2 - Marking & Cutting First Upright
We recommend that you cut and fix a leg first rather than starting with the head. Should you fit the head first and then need to adjust the leg because the mitre isn't perfect, the leg has to be lifted when altered. This will mean that the architrave will need to be lifted off the floor slightly. If you're having carpets fitted, this is not so much of a problem but it will be a problem if hardwood floors are due to be fitted.
Once you've selected a length to use as the first leg, you will need to cut it down. 2100mm is normally enough but make sure you measure your door just in case!
Hold the architrave length against the left hand side of the door using the margins as a guide. Where the margin at the top of the door meets the piece you're holding up, mark the architrave precisely. This is where the mitre will start.
Once marked, you will be able to use a mitre block (or mitre saw) to cut the mitre. Be precise when cutting the mitre - make sure the saw blade is just above the marked mitre line so that you get an accurate fitment.
Now you can place the mitred leg in position and temporarily secure it in place so that adjustments can be made if necessary.
Step 3 - Cutting & Adjusting The Head
Now you'll be ready to start fitting the head.
An opposing mitre will need to be cut out of a piece long enough to the top of the door. You may find that the mitre doesn't sit flush when lined up with the leg - this may be due to the door lining being badly fitted (as is normally the case). If this is the case, make the adjustments accordingly.
When you're happy with the fitment, hold the head in place and mark it on the opposite side for the next mitre. Cut the mitre but don't fix the head in place just yet.
Step 4 - The Final Leg
Now that the head has been mitred, the right hand upright can be cut and mitred. Follow the same procedure as in step 2 remembering that the mitre direction will be different.
Once this upright is marked, cut and mitred you will need to fit it along with the head.
First, temporarily fix the head piece of the architrave in position. Now you can offer the right hand leg up to this and see if the mitres sit flush.
Make any adjustments needs and once you're happy with the fitment, secure all of the piece in place (6 nails for each leg and 4 nails for the head). We recommend using a strong adhesive as well as the nails, but it's not necessary.
To make sure the mitres hold tight, we recommend fixing through both pieces where they meet. If you can do it from the head down into the legs, you won't need to worry about anyone seeing the nail holes.
Once the architrave is secured, punch all the nails in so that the heads don't protrude. You can then fill these holes ready for the final paint finish!
Frequently Asked Questions
How much architrave do I need per doorway?
Our MDF single architrave sets contain enough material to cover one side of a single door. They contain 2 upright legs at 2440mm and 1 head at 1220mm. Generally speaking, you should only need 2100mm for a standard door upright and 1000mm for a head.
How to fit architrave?
First, margins should be marked on the left, right, and top of the door. Then, the first upright should be cut and fixed in place. The head should be cut and adjusted, and finally, the final leg should be cut and mitred. Once all pieces are in place, they should be secured with nails and strong adhesive. To make sure the mitres hold tight, we recommend fixing through both pieces where they meet. Once the architrave is secured, punch all the nails in so that the heads don't protrude. You can then fill these holes ready for the final paint finish!

Lee Watkinson
Digital Marketing Director at Skirting World with 10 years of experience in Home Interiors & Manufacturing.







