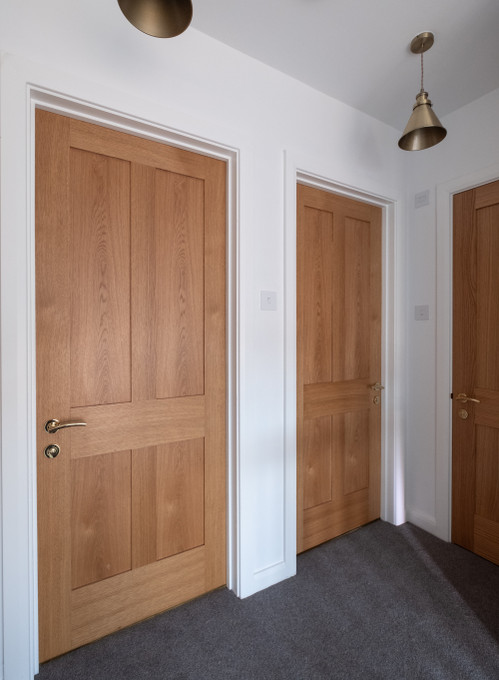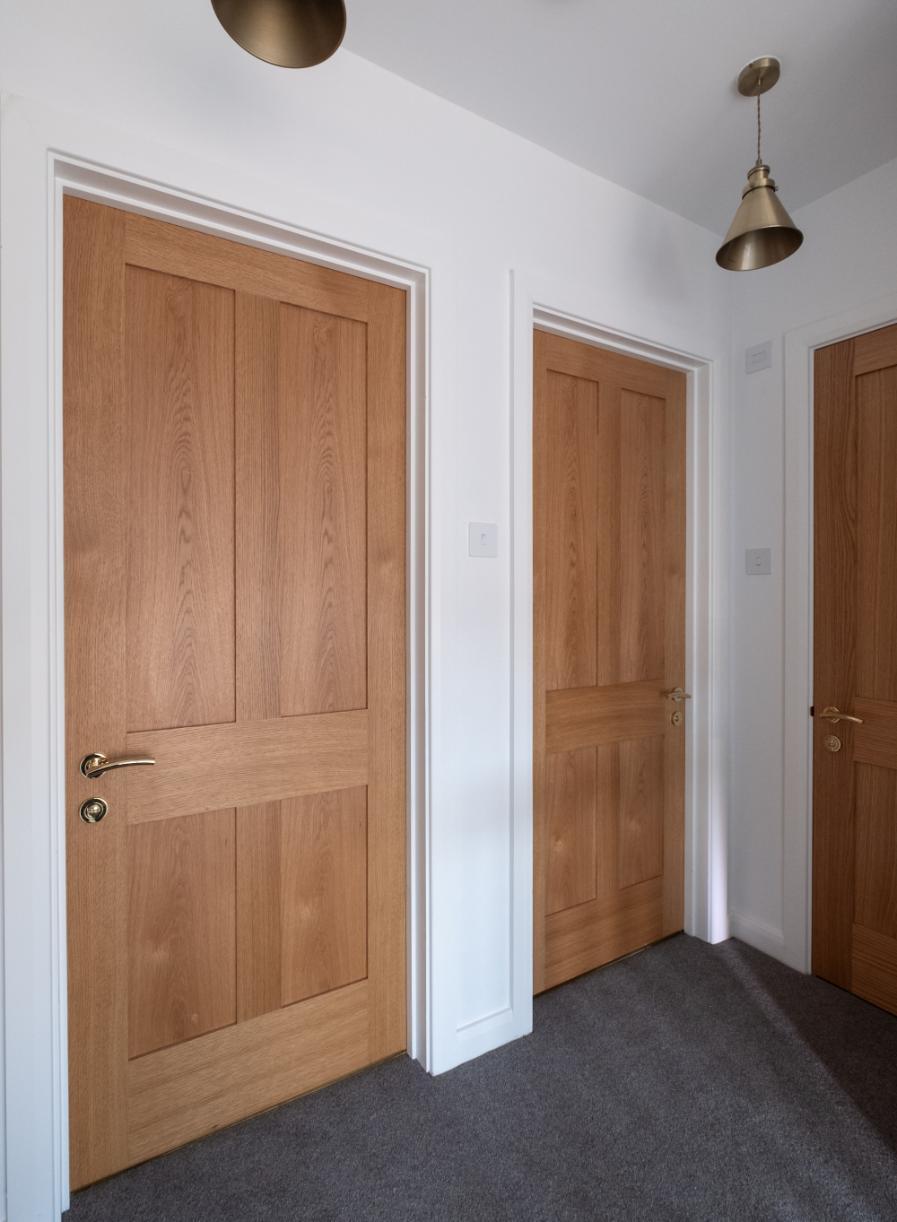
UK Door Sizes 2025: Complete Guide to Building Regulations & Standards
Posted by Skirting World on 26th Jun 2025
UK door sizing has evolved significantly since 2020. New builds now require 775mm clear opening width as the legal minimum, with strengthened accessibility requirements and updated fire safety standards that affect both internal and external door specifications.
Updated for 2025: This guide reflects current Building Regulations Part M, recent fire safety changes, and new energy efficiency requirements that came into effect since 2022.

UK Standard Door Sizes at a Glance
Internal Doors
1981mm x 762mm
6'6" x 2'6" (England & Wales)
External Doors
1981mm x 864mm
6'6" x 2'10" (England & Wales)
Scotland
2040mm x 726mm
6'8" x 2'4½" (All doors)
Current building regulations for door sizes
The UK Building Regulations 2010 now establish three distinct accessibility categories for residential properties, each with specific door width requirements that came into effect in recent years.
The key change: "clear opening width" is now the legal standard, measured as the effective passage space when doors are opened to 90 degrees, not the door leaf width itself.

The three accessibility categories
Clear opening calculation: Door leaf width minus approximately 60mm (accounting for door stops, hinges, and hardware projections when the door is open at 90 degrees). Source: Approved Document M
Standard UK door dimensions
While there's no universal "standard" door size, certain dimensions have become common across UK homes and door manufacturers. These vary significantly between different regions of the UK.

Internal door sizes
The most common internal door size remains 1981mm x 762mm x 35mm (6'6" x 2'6" x 1⅜") in England and Wales. This imperial-based system reflects traditional British building practices.
| Dimension | Millimetres | Feet & Inches | Notes |
|---|---|---|---|
| Height | 1981mm | 6'6" | Standard across England & Wales |
| Width | 762mm | 2'6" | Most popular residential width |
| Thickness | 35mm | 1⅜" | Standard hollow core |
| Alternative width | 838mm | 2'9" | Better for accessibility compliance |
External door sizes
External doors are typically larger and thicker for security and weather resistance. The most common size is 1981mm x 864mm x 44mm (6'6" x 2'10" x 1¾").
- Standard width range: 813mm to 914mm (2'8" to 3'0")
- Thickness: 44mm for standard doors, 54mm for fire doors
- Height: Usually 1981mm, occasionally 2032mm in newer properties
Accessibility requirements in detail
The Equality Act 2010 requires "reasonable adjustments" for access, while Building Regulations Part M sets specific requirements for new dwellings based on accessibility categories.


Door hardware requirements
Accessibility hardware standards per Approved Document M:
- Handle type: Lever handles rather than knobs
- Height: 850-1050mm above floor level
- Opening force: Maximum 30N for initial opening (0-30°)
- Continuation force: Maximum 22.5N for 30-60° opening
- Thresholds: Maximum 15mm height, chamfered or rounded
Practical sizing guide
To achieve the required clear opening widths, you need these actual door leaf sizes:
| Required Clear Opening | Actual Door Leaf Width Needed | Application |
|---|---|---|
| 750mm | 810mm | Category 1 internal doors |
| 775mm | 835mm | Category 1 entrance doors |
| 850mm | 910mm | Category 2 & 3 doors |
Future-proofing tip: Consider specifying 838mm internal doors proactively. This provides 778mm clear opening, exceeding current minimums and accommodating future mobility needs without major alterations.
Regional differences across the UK
Different regions of the UK have developed distinct preferences for door sizing, reflecting local building traditions and regulations.
Regional Door Height Comparison
England & Wales
Traditional imperial
Scotland
Metric system
USA
For comparison
Scotland's taller doors provide better proportions for modern homes
Scottish Building Standards also require 800mm clear opening width for entrance doors, which is 25mm wider than the English minimum. This reflects Scotland's more progressive approach to accessibility in building design.
Recent regulatory changes since 2020
Several significant regulatory updates have affected door specifications across the UK, particularly in fire safety, energy efficiency, and accessibility.
Key Regulatory Changes Timeline
2021 - Fire Safety Act
Clarified that flat entrance doors fall within scope of fire safety regulations
June 2022 - Energy Efficiency
External door U-values reduced from 1.8 to 1.4 W/m²K for replacements per Part L updates
Jan 2023 - Enhanced Fire Doors
Strengthened installation requirements with certified seals and hardware per Fire Safety Regulations 2022
Fire safety regulations
Key changes from 2021-2023:
- Fire Safety Act 2021 clarified that flat entrance doors fall within scope
- Fire Safety (England) Regulations 2022 enhanced inspection requirements
- Building Safety Act 2022 strengthened enforcement and record keeping
- Enhanced fire door installation requirements from January 2023
Fire doors now require specific thickness standards: 44mm for FD30 (30-minute resistance) and 54mm for FD60 (60-minute resistance). Proper installation with certified seals, intumescent strips, and appropriate hardware is mandatory.
Energy efficiency standards
External door energy requirements changed dramatically in June 2022 per Building Regulations Part L:
- Replacement doors: U-value reduced from 1.8 to 1.4 W/m²K
- New builds: 1.0 W/m²K for doors with less than 60% glazing
- Glazed doors: 1.2 W/m²K for heavily glazed doors in new builds
Market impact
These changes have driven significant shifts in the door market. Composite doors now capture 56% of the external door market by value, averaging £1,500+ installed, while traditional materials adapt to meet the new standards.
How to measure doors accurately
Accurate measurement is crucial, particularly in older properties where openings may not conform to standard dimensions. Here's the proper method:
Measure the width
Measure the distance between the two jambs (vertical frame pieces) at three points: top, middle, and bottom. Use the smallest measurement.
Measure the height
Measure from the top of the head jamb to the finished floor level. Check both sides of the opening for any variation.
Check the wall thickness
Measure the total wall thickness including finishes. This determines the frame depth needed for proper installation.
Account for tolerances
Subtract 6-10mm from width and height measurements to allow for installation tolerances and prevent binding.
Door frame sizing
Door frames typically add specific dimensions to the door leaf size:
- Width: Add 51mm to door width for standard frame
- Height: Add 63.5mm to door height for standard frame
- Structural opening: Add 100-150mm to frame size for installation
Professional measurement tips
- Use a spirit level to check for plumb and square openings
- Photograph measurements with your tape measure visible for reference
- Note any pipes, cables, or obstacles that might affect installation
- Consider hiring a professional surveyor for expensive external doors
How UK door sizes compare internationally
UK door dimensions are notably different from international standards, reflecting distinct building traditions and accessibility requirements.
| Country | Standard Height | Standard Width | Accessibility Width |
|---|---|---|---|
| United Kingdom | 1981mm (6'6") | 762mm (2'6") | 775mm clear |
| United States | 2032mm (6'8") | 864mm (2'10") | 813mm clear |
| Canada | 2032mm (6'8") | 762mm (2'6") | 800mm clear |
| Australia | 2040mm (6'8") | 820mm (2'8") | 850mm clear |
The UK's 775mm minimum clear opening represents the smallest accessibility requirement among developed nations, though Category 3 dwellings at 850mm align with international best practice.
Choosing the right door sizes for 2025
UK door sizing standards in 2025 reflect a maturing regulatory environment that balances traditional building practices with modern accessibility and safety requirements.
The standardization around 762mm internal doors in England and Wales, and 726mm in Scotland, provides market stability. However, the three-tier accessibility framework means specifying wider doors often makes practical sense.
For optimal future-proofing, consider 838mm internal doors and ensure compliance with the latest Part M requirements. This provides the best balance of accessibility, regulatory compliance, and practical functionality as standards continue to evolve.
Need doors that meet 2025 standards?
Browse our selection of doors sized to meet current building regulations and accessibility requirements.







