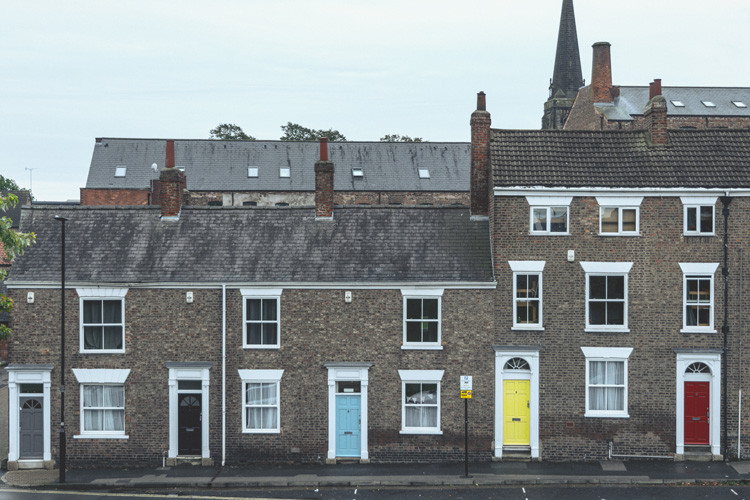
Victorian House Renovation Ideas | Victorian Home Inspiration
Posted by Lee Watkinson on 3rd Oct 2022
Victorian House Renovation Ideas
We're talking about something a little different on our blog today. Our products are super relevant to people undertaking home renovations and we're going to give you some ideas and recommendations when it comes to a Victorian house renovation.
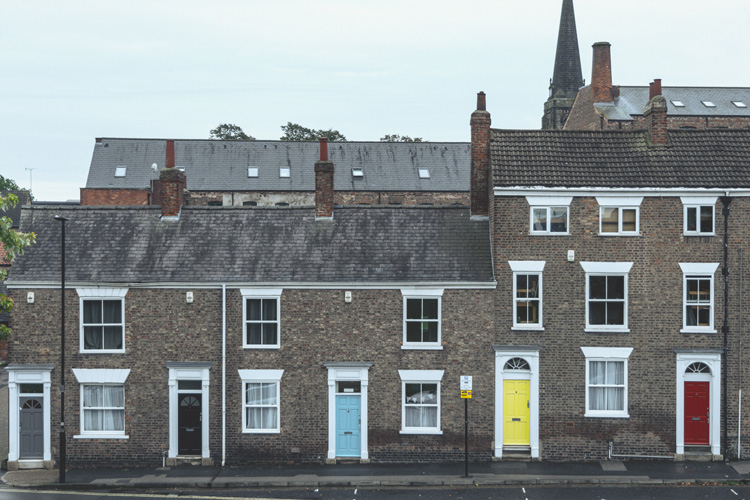
Renovating A Victorian House
Before we dive in, let's take a look at Victorian houses - the traditional style properties that are full of character and period features.
What Makes A House Victorian?
When talking about Great Britain, pretty much any house built during Queen Victoria's reign (1837 to 1901) would be classed as Victorian.
Many British towns and cities still feature the beautiful buildings due to the housing booms during the Industrial Revolution.
How Can You Tell If A House Is Victorian?
The following aren't hard set rules but, more often than not, if you see these traits it's more than likely a Victorian building.
- The brickwork is patterned. One of the most commonly used patterns is known as the Flemish Brick bond.
- It's a terraced house. These homes were built before cars were around so this style of house made sense (no need for parking spaces).
- The roofline is decorative. Carved ornaments can sometimes be found on the points of the roof or on the gable ends.
- There's a large bay window. Another common trait found on houses built during this time period. Sash windows are also very common.
- Tiled flooring in the porch and on the ground floor.
- There's a fireplace in almost every room.
There are even more traits that we haven't listed but these are the most commonly found on Victorian houses.
So, do you have a Victorian home that you want to renovate? Let's take a look at some ideas.
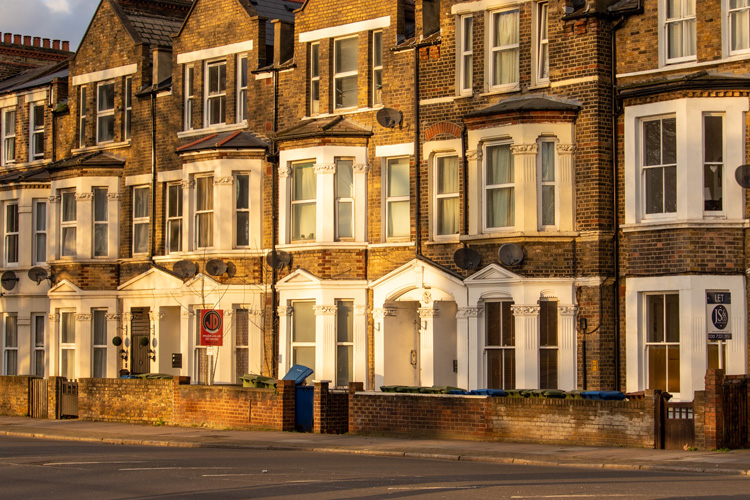
Keep It Traditional
A Victorian house that has not already been renovated will most likely still have its traditional features. It can be fantastic if you're able to keep these features within your renovation plans.
Tall & Decorative Skirting Boards
Fancy woodwork was all the rage over 100 years ago so it's no wonder these Victorian properties feature lots of it.
This is often apparent on the skirting boards. They're tall - it's not uncommon to see 195mm and 220mm heights (8 inches and 9 inches respectively) and even taller!
They're also pretty decorative featuring many curves similar to our Ogee style designs. The designs are large too like our Period design or Antique 3 design.
To keep costs down you can keep the original skirting in place, especially when they're in fairly good condition.
If this is the case, simply painting over the top should suffice. Sanding the surface back to the original wood will lead to the best results but is much more time and energy consuming.
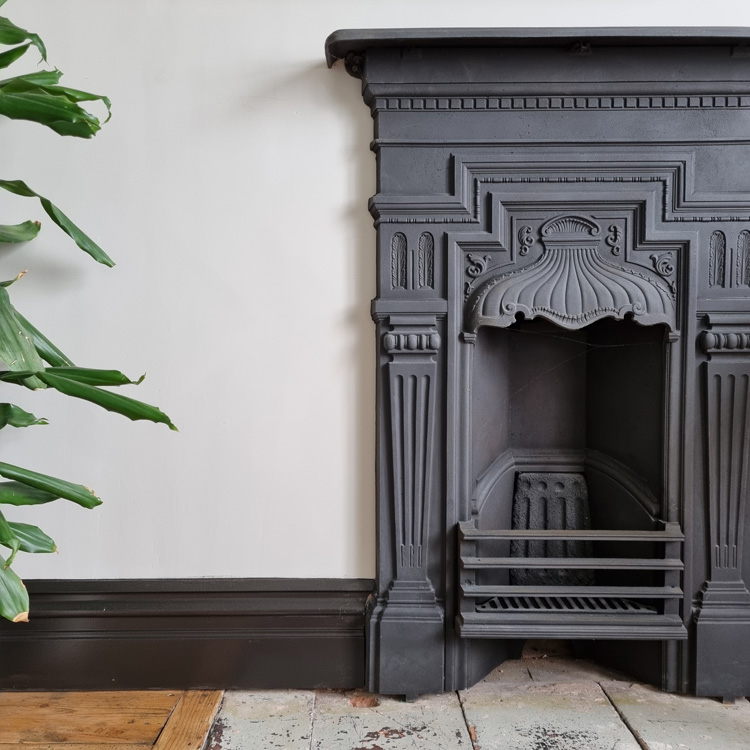
Image Credit: @thisoldhospitalofmine on Instagram
Traditionally Panelled Walls
Above the fancy skirting, you might also find fancy panelling. Households with a little more money would probably have this added touch of luxury.
The panelling would often be in the style of squares that run along the length of the walls and contain a decorative infill moulding. These days, modern shaker style panelling without fancy detailing is used to the same effect.
Picture Frame-like Windows
In older houses, large windows (bay windows are an example) were commonplace.
From the inside, even more character could be added to them by using a window surround.
Simply put, this was using a decorative moulding around the outside of window - almost like a framed picture.
If you had a particularly nice view from a certain window, this could be used to highlight it and really show it off.
To replicate this nowadays, customers sometimes choose to use architrave around the windows. This produces the same effect and can really tie the room together when choosing the same design as the skirting and architrave.
Another thing to bear in mind whilst we're talking about windows is that most Victorian properties will still have the original windows - these are usually single glazed.
If the window frames are still in good condition, you could keep these and simply change the single glazing out with double glazing.
Best case scenario would be to completely replace the windows for double glazed. You can still keep the traditional character and it will increase the energy efficiency of the home too.
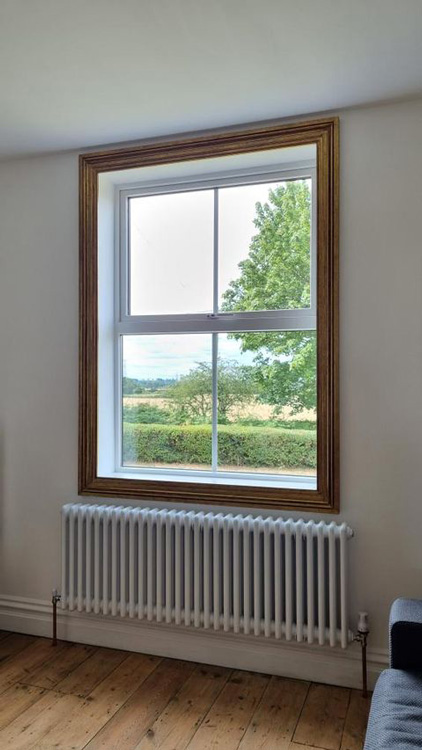
Image Credit: @thisoldhospitalofmine on Instagram
A Modern Twist
If you're looking to bring the interior a little more up to date, there are things you can do to your Victorian home.
Open Plan Extension
Victorian properties often had 2 reception rooms and a kitchen downstairs. In recent years, there's been a huge increase in removing walls and creating an open plan space.
Most commonly the kitchen and rear reception rooms are combined into an open space.
The non-loadbearing walls are removed to do this and an island is a popular choice in the kitchen area. This can also help to separate the living space without physical walls.
Using bifold doors leading to the garden can help to bring daylight into the rooms too for a bright and airy feeling (this can make a big difference to the dark and gloom some terraces are used to).
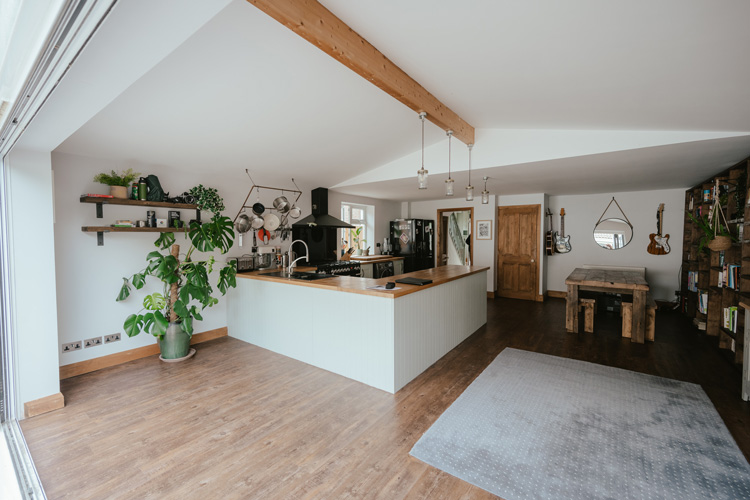
Stairs Don't Have To Be Boring
More often than not, the staircase in a Victorian property will run along the very most left or right hand side.
If there happens to be another room to the side of the stairs, removing the wall can open up the space and highlight the staircase.
You might even find that you have storage space underneath the stairs. If this is the case, you could open this up and have more usable space or even open storage. Go full Harry Potter and create a small room underneath the stairs - we've seen effective gaming areas created in these situations as well as downstairs toilets!
Let There Be Light
Hallways in Victorian homes are sometimes the darkest area of the property due to the lack of windows, especially in Victorian terraced house renovation projects.
If this is the case with your home, installing a window can flood the area with light and remove the gloomy aesthetic almost immediately.
Rooflights are a popular solution to this and can allow for some glorious views of the sky.
Where possible, using glazed doors (or at least partially glazed) can allow the light to find its way to the hallway.
Are You Ready To Renovate Your Victorian House?
Hopefully, you've gained some ideas on what to do during your renovation project. It's time for you to let the creative juices flow and turn your property into your dream home. Also see our Edwardian profiles including Edwardian Architrave.

Lee Watkinson
Digital Marketing Director at Skirting World with 10 years of experience in Home Interiors & Manufacturing.







