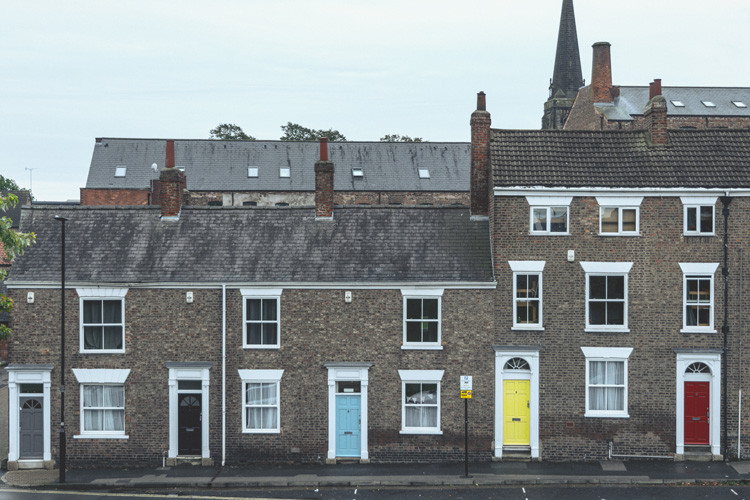
Victorian House Renovation Ideas & Period Feature Guide
Posted by Lee Watkinson | Seher Saigal on 17th Nov 2025
Victorian properties combine period character with renovation potential. Whether you're keeping traditional features or modernising the layout, these homes offer distinct possibilities that newer builds simply can't match.
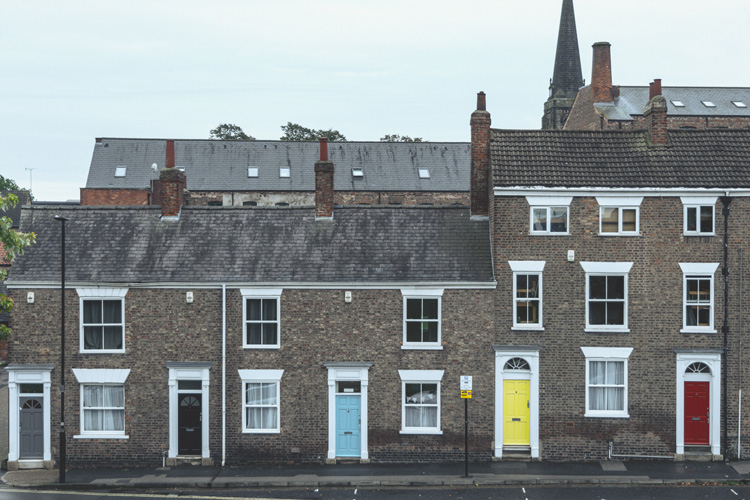
What Defines a Victorian House
In Britain, Victorian houses were built during Queen Victoria's reign, from 1837 to 1901. The Industrial Revolution housing booms left many towns and cities with these characterful buildings, and plenty still stand today.
Identifying Victorian Architecture
While not universal rules, these features commonly appear in Victorian buildings:
- Patterned brickwork. The Flemish brick bond appears frequently in these properties.
- Terraced layouts. Built before cars became common, so parking wasn't a consideration.
- Decorative rooflines. Carved ornaments often sit on roof points or gable ends.
- Large bay windows. Sash windows are also typical of the period.
- Tiled flooring in porches and ground floor spaces.
- Fireplaces in most rooms.
Victorian houses share these traits more often than not, though variations exist depending on location and original build quality.
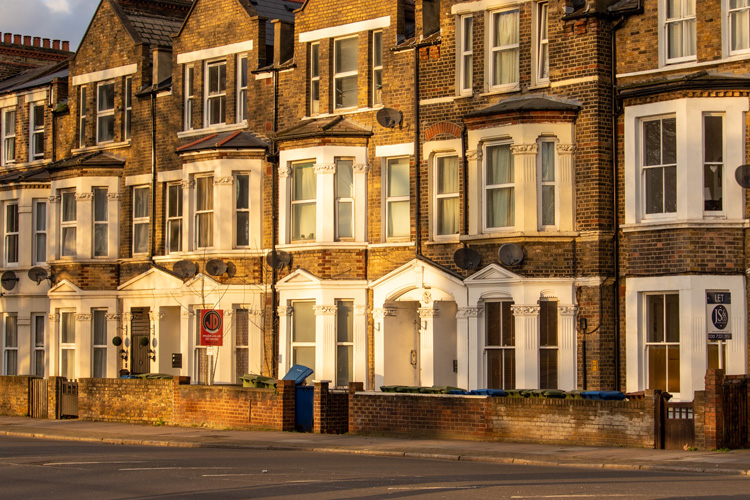
Preserving Traditional Features
Many Victorian properties retain their original details. Where these features remain in good condition, incorporating them into your renovation can maintain the building's character while meeting modern standards.
Tall, Decorative Skirting
Victorian builders favoured elaborate woodwork, particularly on skirting boards. Heights of 195mm and 220mm (8 to 9 inches) are standard, with even taller examples in grander properties.
The profiles tend towards ornate designs, similar to our Ogee style ranges. Large, statement designs like our Period design or Antique 3 design match this aesthetic.
Where original skirting remains in reasonable condition, repainting provides the quickest refresh. For the best finish, sanding back to bare wood takes more time but delivers superior results.
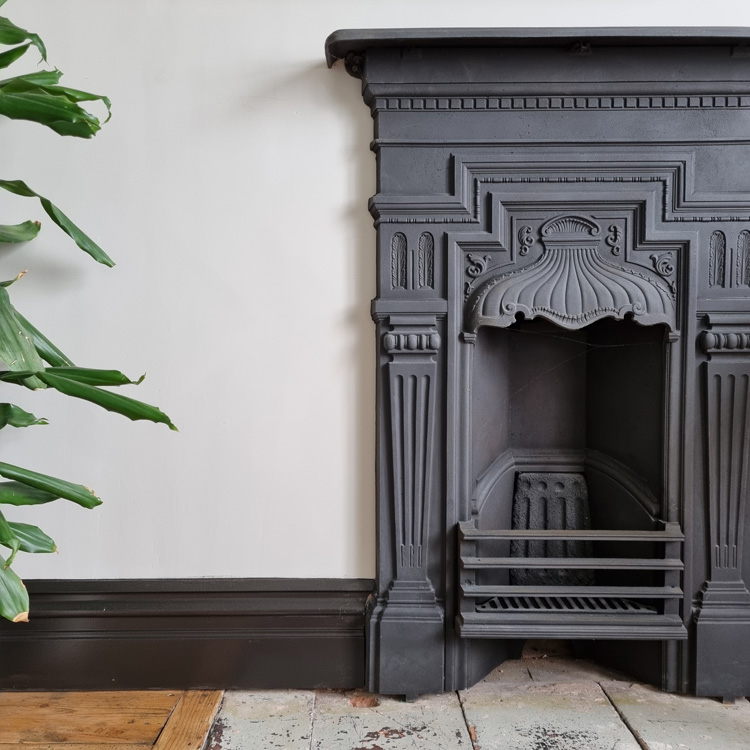
Image Credit: @thisoldhospitalofmine
Wall Panelling
Wealthier Victorian households often featured wall panelling above the skirting. Square panels running along walls, sometimes with decorative infill mouldings, were common in better-appointed homes.
Original Victorian panelling used decorative infill mouldings within raised panels. Modern recreations typically use shaker-style panelling without elaborate detailing. This achieves a similar effect while suiting contemporary interiors.
Window Treatments
Large windows, particularly bay windows, were Victorian hallmarks. Inside, decorative moulding around window frames created a picture-frame effect, highlighting views and adding architectural interest.
You can replicate this using architrave around windows. Matching the design to your skirting and door architrave creates visual cohesion throughout the room.
Window upgrade note: Most Victorian properties retain single-glazed windows. Where frames remain sound, upgrading to double-glazed units maintains character while improving thermal performance. Complete window replacement offers better energy efficiency but requires more investment.
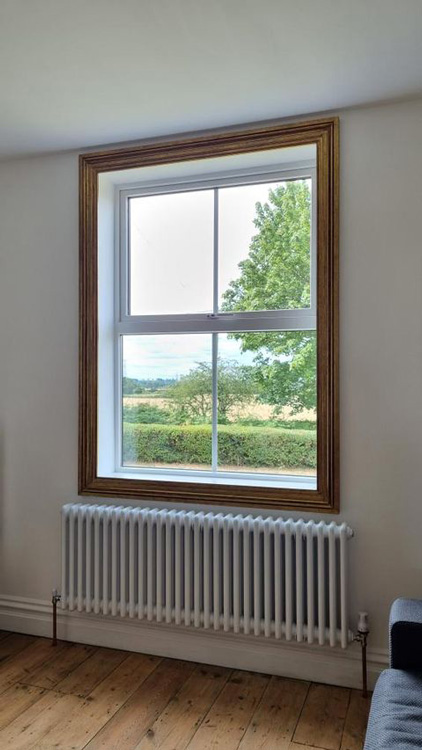
Image Credit: @thisoldhospitalofmine
Modern Adaptations
Victorian layouts don't always suit current living patterns. These modifications can update the space while respecting the building's structure.
Open Plan Living
The typical Victorian layout placed two reception rooms and a kitchen on the ground floor. Removing non-loadbearing walls between the kitchen and rear reception room creates an open living space.
Kitchen islands work well in these conversions, providing practical separation between cooking and living areas without physical walls. Bifold doors to the garden bring more natural light into traditionally darker rear rooms.
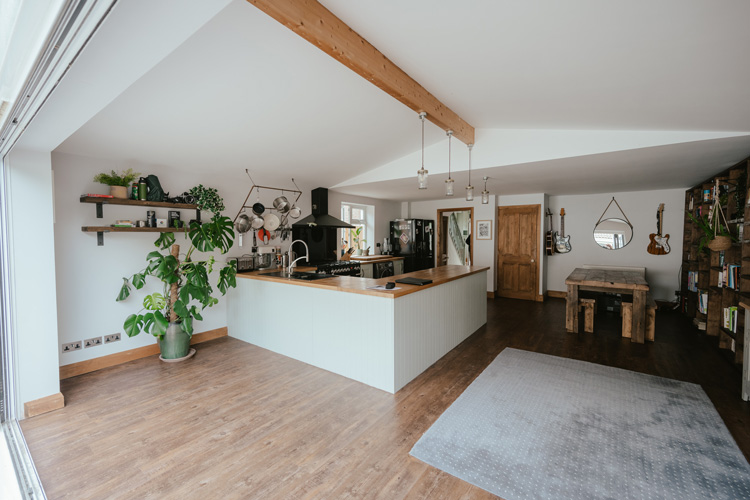
Staircase Modifications
Victorian staircases typically run along one side of the property. Two common modifications can transform these spaces:
Removing the wall beside the stairs opens up the hallway and makes the staircase a feature rather than an afterthought
Converting under-stair storage into functional rooms - gaming areas and downstairs toilets both work well in these spaces
Adding Natural Light
Victorian hallways often lack windows, particularly in terraced houses. This creates persistently dark entrance areas that feel smaller than their actual dimensions.
✓ Rooflight Solutions
Rooflights offer an effective solution, flooding hallways with daylight from above without compromising privacy or exterior aesthetics.
✓ Internal Glazing
Where possible, glazed internal doors, or partially glazed options, allow light to travel through the property more effectively.
Victorian Renovation Planning
Victorian properties respond well to both sympathetic restoration and thoughtful modernisation. The key lies in understanding which original features add genuine value to your living space and which modifications will improve daily function.
For professional perspective on balancing renovation ambition with heritage preservation, architect Seher Saigal offers guidance on common pitfalls and best practices:
Expert Review
Seher Saigal, Architect & Landscape Designer
Regular maintenance is as important as major renovation. Treating a Victorian house as a living heritage asset yields far better outcomes than thinking of it as a one-off transformation. Simple tasks like clearing gutters, checking roof slates, repainting timberwork, and monitoring damp can prevent expensive failures later.
Using original or compatible construction materials. One of the most frequent pitfalls is replacing historic fabric with incompatible modern materials. Original or compatible materials (like lime-based mortars, breathable plasters) help preserve the building's integrity, both structurally and aesthetically.
Owners (or previous ones) may have stripped or concealed original features such as plaster mouldings, cornices, fireplaces, skirting, panelling. My professional advice: adopt a "less is more" mindset. Often minimal intervention is best to retain as much of the historic fabric as possible and preserve value.
Lastly, before major renovation, it's wise to commission a full survey from a conservation-experienced surveyor or architect.
Also see our Edwardian profiles including Edwardian Architrave.
