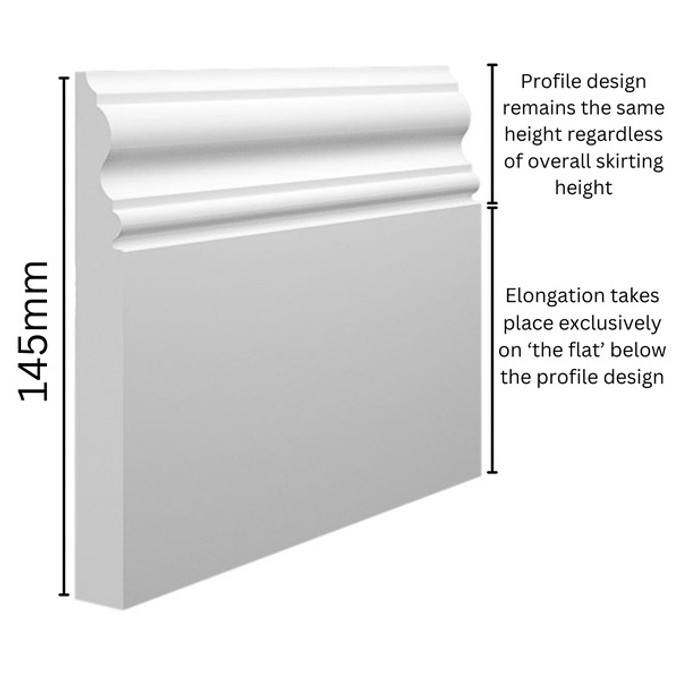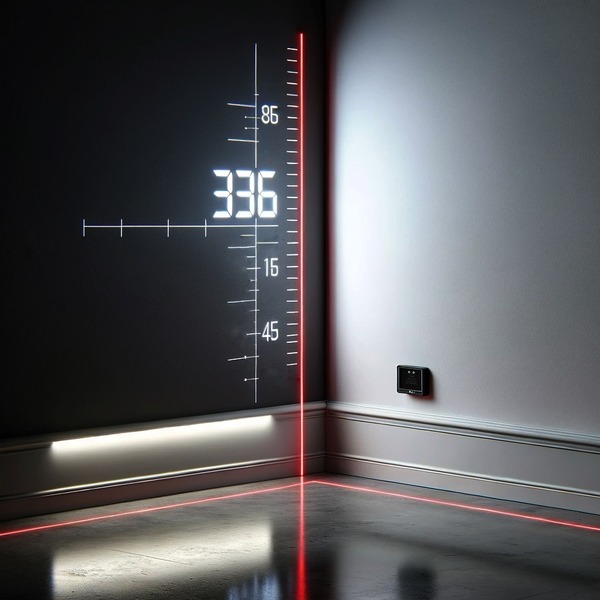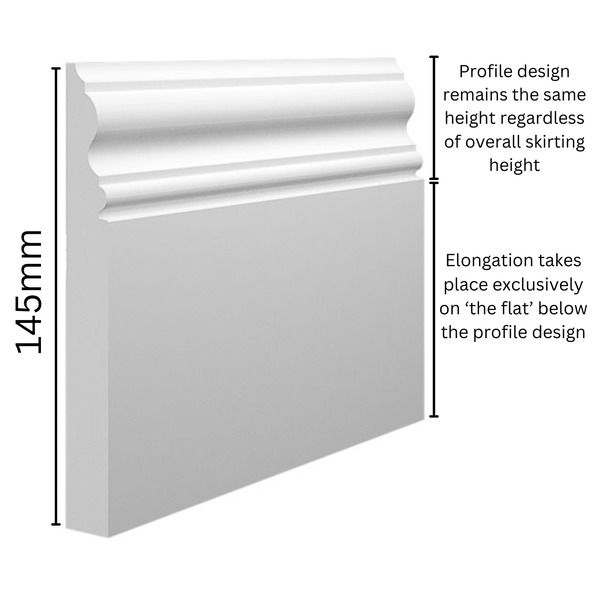
Skirting Board Height Guide | Choosing The Ideal Height | Visualiser
Posted by Skirting World on 4th Jul 2025
Getting your skirting board height right affects how your room feels. Too tall and it overwhelms the space. Too short and it looks unfinished. Here's how to find the right skirting height for your home.
Order Free Samples
The most popular skirting height: 145mm
Based on tens of thousands of orders over the past decade, 145mm (about 5.7 inches) is by far the most common skirting board height chosen in UK homes.
This height works well with the UK's standard 2.4m ceiling height and balances presence with practicality.
145mm skirting provides enough visual weight to frame a room without overwhelming it. It's tall enough to hide minor floor imperfections but not so tall that it dominates wall space or competes with door architraves.
Why 145mm works
- Proportional to standard UK ceiling heights
- Suitable for most furniture arrangements
- Easier to clean than taller options
- Cost-effective material usage
- Works with both traditional and modern interiors

Standard skirting board heights
Skirting boards are available in standard increments. Here are the most common heights and where they work best:
| Height (mm) | Height (inches) | Best suited for |
|---|---|---|
| 70-95mm | 2.8-3.7" | Modern, minimalist interiors |
| 120-145mm | 4.7-5.7" | Most UK homes, versatile choice |
| 170-195mm | 6.7-7.7" | Traditional homes, higher ceilings |
| 220-300mm | 8.7-11.8" | Period properties, grand rooms |
| 350-400mm | 13.8-15.7" | Georgian/Victorian restoration |
Heights for period homes
Different architectural periods had their own conventions for skirting board proportions:
Georgian (1714-1830)
150-220mm (6-9")
Classical proportions with restraint. Even with very high ceilings (3-3.6m), skirting remained modest to maintain elegance.
Victorian (1837-1901)
220-270mm (9-10.5")
Tall ceilings (2.7-3m) with ornate details. Substantial skirting balanced the scale and complemented elaborate trim work.
Edwardian (1901-1910)
220-300mm (9-12")
Transition period. Ceilings dropped slightly but skirting remained substantial, often with simpler profiles.
Restoration tip: If you're unsure about original heights, check for paint lines or ghost marks on walls where old skirting was removed. Period property forums and local conservation groups can also provide guidance.
Skirting board height visualiser
Use this tool to see how different skirting board heights look in relation to your room dimensions:
Room and Skirting Visualiser
Adjust the settings below to visualise different skirting board heights in your space.
Controls:
Desktop: Rotate - Left Click | Zoom - Scroll | Pan - Right Click
Mobile: Rotate - One Finger Drag | Zoom - Pinch | Pan - Two Finger Drag
How to choose the right height
Several factors influence what height will look best in your space:
Ceiling height matters most
The relationship between ceiling height and skirting height follows rough proportions:
- 2.1-2.4m ceilings: 95-145mm skirting (standard UK homes)
- 2.4-2.7m ceilings: 145-195mm skirting
- 2.7-3.0m ceilings: 195-270mm skirting (Victorian/Edwardian)
- 3.0m+ ceilings: 270mm+ skirting (Georgian, grand rooms)
Room size and furniture
Small rooms can feel cramped with very tall skirting. Large rooms might look unfinished with minimal skirting. Consider how furniture will sit against the walls - very low modern furniture can make tall skirting look imposing.
Architectural style
Traditional/Period
Generally suits taller skirting (170-300mm) to match the more ornate architectural details typical of older properties.
Modern/Contemporary
Often works better with slimmer profiles (70-145mm) that don't compete with clean lines and minimal detailing.
Practical considerations
Flooring thickness
Different floor finishes affect how your skirting meets the floor:
- Carpet: Adds 10-20mm thickness, may need taller skirting for clean transition
- Laminate/engineered wood: Usually 8-12mm, standard heights work well
- Solid wood: 18-22mm, may require slight height adjustment
- Tiles: 10-15mm including adhesive bed, factor into height calculations
Profile complexity
Ornate profiles like ogee or torus need sufficient height to display properly. Simple square or bullnose profiles work at any height. As a rough guide:
- Simple profiles: Effective from 70mm upwards
- Decorative profiles: Need 120mm+ to show detail properly
- Highly ornate profiles: Require 170mm+ for best impact
Matching existing elements
Consider how skirting height relates to door architraves, window sills, and other trim work. Generally, skirting should be taller than architrave width but not dramatically so.
Installation tip: If you're unsure between two heights, order samples and temporarily hold them against your walls. This gives you a much better sense of proportion than measurements alone.
Common questions
Getting the height right
Skirting board height affects how finished and proportioned your rooms feel. While 145mm works well in most UK homes, the best height for your space depends on ceiling height, architectural style, and personal preference.
Use the proportional guidelines above as a starting point, but trust your eye. If something looks right in your space, it probably is.
Need samples to help decide?
Test different heights and profiles in your actual room before ordering. Samples help you see how proportions work with your specific space.







